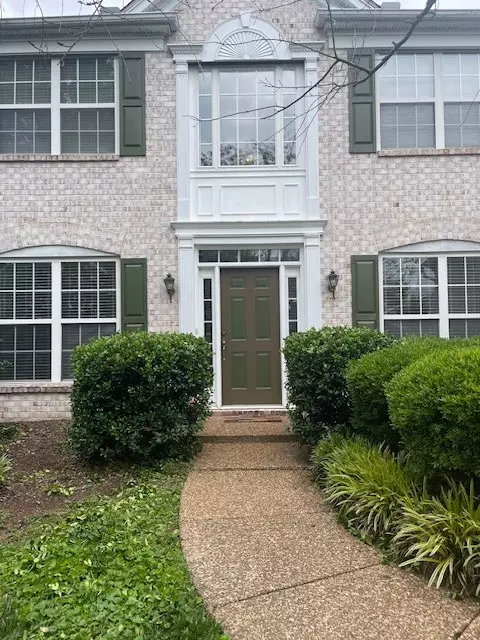UPDATED:
Key Details
Property Type Single Family Home
Sub Type Single Family Residence
Listing Status Active
Purchase Type For Sale
Square Footage 2,898 sqft
Price per Sqft $232
Subdivision Williams Grove
MLS Listing ID 2815540
Bedrooms 4
Full Baths 2
Half Baths 1
HOA Fees $89/mo
HOA Y/N Yes
Year Built 2000
Annual Tax Amount $3,360
Lot Size 0.320 Acres
Acres 0.32
Lot Dimensions 84 X 210
Property Sub-Type Single Family Residence
Property Description
Location
State TN
County Davidson County
Rooms
Main Level Bedrooms 1
Interior
Interior Features Ceiling Fan(s), Entrance Foyer, High Ceilings, Open Floorplan, Pantry, Walk-In Closet(s), Kitchen Island
Heating Central
Cooling Central Air
Flooring Carpet, Wood, Laminate, Tile
Fireplaces Number 1
Fireplace Y
Appliance Electric Oven, Electric Range, Dishwasher, Dryer, Refrigerator, Stainless Steel Appliance(s), Washer
Exterior
Garage Spaces 2.0
Pool In Ground
Utilities Available Water Available, Cable Connected
Amenities Available Playground, Pool, Tennis Court(s)
View Y/N false
Roof Type Shingle
Private Pool true
Building
Lot Description Level
Story 2
Sewer Public Sewer
Water Public
Structure Type Brick
New Construction false
Schools
Elementary Schools Granbery Elementary
Middle Schools Mcmurray Middle
High Schools John Overton Comp High School
Others
HOA Fee Include Recreation Facilities
Senior Community false
Special Listing Condition Standard

GET MORE INFORMATION
- Franklin, TN Homes For Sale
- Thompsons Station, TN Homes For Sale
- Spring Hill, TN Homes For Sale
- Brentwood, TN Homes For Sale
- College Grove, TN Homes For Sale
- Arrington, TN Homes For Sale
- Nashville, TN Homes For Sale
- Murfreesboro, TN Homes For Sale
- Hendersonville, TN Homes For Sale
- Gallatin, TN Homes For Sale
- Mount Juliet, TN Homes For Sale
- Lebanon, TN Homes For Sale
- Smyrna, TN Homes For Sale
- Clarksville, TN Homes For Sale
- Columbia, TN Homes For Sale
- Williamson County, TN Homes For Sale
- Culleoka, TN Homes For Sale
- Chapel Hill, TN Homes For Sale




