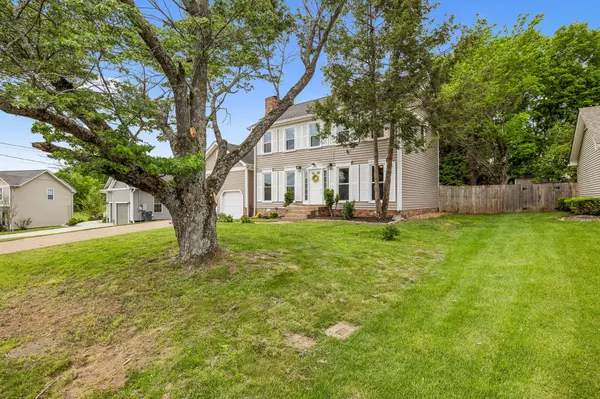UPDATED:
Key Details
Property Type Single Family Home
Sub Type Single Family Residence
Listing Status Active
Purchase Type For Sale
Square Footage 1,810 sqft
Price per Sqft $276
Subdivision Providence/Hidden Cove 2
MLS Listing ID 2865317
Bedrooms 3
Full Baths 2
Half Baths 1
HOA Y/N No
Year Built 1985
Annual Tax Amount $1,326
Lot Size 10,890 Sqft
Acres 0.25
Lot Dimensions 80X135
Property Sub-Type Single Family Residence
Property Description
Location
State TN
County Wilson County
Interior
Heating Central, Electric
Cooling Central Air, Electric
Flooring Carpet, Laminate
Fireplaces Number 1
Fireplace Y
Appliance Oven, Range, Dishwasher, Refrigerator
Exterior
Garage Spaces 2.0
Utilities Available Electricity Available, Water Available
View Y/N false
Roof Type Shingle
Private Pool false
Building
Story 2
Sewer Public Sewer
Water Public
Structure Type Brick,Vinyl Siding
New Construction false
Schools
Elementary Schools Rutland Elementary
Middle Schools Gladeville Middle School
High Schools Wilson Central High School
Others
Senior Community false
Special Listing Condition Standard
Virtual Tour https://properties.615.media/videos/019688eb-281f-71d3-b2c4-5b670d918bce

GET MORE INFORMATION
- Franklin, TN Homes For Sale
- Thompsons Station, TN Homes For Sale
- Spring Hill, TN Homes For Sale
- Brentwood, TN Homes For Sale
- College Grove, TN Homes For Sale
- Arrington, TN Homes For Sale
- Nashville, TN Homes For Sale
- Murfreesboro, TN Homes For Sale
- Hendersonville, TN Homes For Sale
- Gallatin, TN Homes For Sale
- Mount Juliet, TN Homes For Sale
- Lebanon, TN Homes For Sale
- Smyrna, TN Homes For Sale
- Clarksville, TN Homes For Sale
- Columbia, TN Homes For Sale
- Williamson County, TN Homes For Sale
- Culleoka, TN Homes For Sale
- Chapel Hill, TN Homes For Sale




