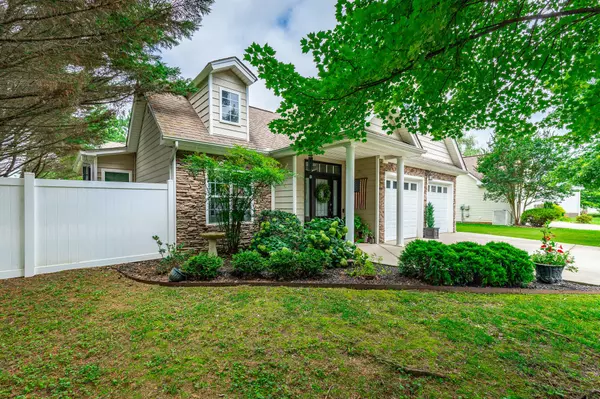UPDATED:
Key Details
Property Type Single Family Home
Listing Status Pending
Purchase Type For Sale
Square Footage 1,980 sqft
Price per Sqft $237
Subdivision Waterhaven
MLS Listing ID 2901606
Bedrooms 3
Full Baths 2
HOA Fees $795/ann
HOA Y/N Yes
Year Built 2006
Annual Tax Amount $2,977
Lot Size 10,454 Sqft
Acres 0.24
Lot Dimensions 81.81X130
Property Description
Location
State TN
County Hamilton County
Interior
Interior Features Entrance Foyer, High Ceilings, Open Floorplan, Ceiling Fan(s), Kitchen Island
Heating Central, Electric
Cooling Ceiling Fan(s), Central Air
Flooring Tile, Other
Fireplace N
Appliance Refrigerator, Microwave, Electric Range, Dishwasher
Exterior
Garage Spaces 2.0
Utilities Available Electricity Available, Water Available
Amenities Available Pool, Sidewalks
View Y/N false
Roof Type Other
Private Pool false
Building
Lot Description Level, Private, Views, Other
Story 1
Sewer Public Sewer
Water Public
Structure Type Stone,Vinyl Siding,Other
New Construction false
Schools
Elementary Schools Harrison Elementary School
Middle Schools Dalewood Middle School
High Schools Brainerd High School
Others
HOA Fee Include Maintenance Grounds
Senior Community false
Special Listing Condition Standard

GET MORE INFORMATION
- Franklin, TN Homes For Sale
- Thompsons Station, TN Homes For Sale
- Spring Hill, TN Homes For Sale
- Brentwood, TN Homes For Sale
- College Grove, TN Homes For Sale
- Arrington, TN Homes For Sale
- Nashville, TN Homes For Sale
- Murfreesboro, TN Homes For Sale
- Hendersonville, TN Homes For Sale
- Gallatin, TN Homes For Sale
- Mount Juliet, TN Homes For Sale
- Lebanon, TN Homes For Sale
- Smyrna, TN Homes For Sale
- Clarksville, TN Homes For Sale
- Columbia, TN Homes For Sale
- Williamson County, TN Homes For Sale
- Culleoka, TN Homes For Sale
- Chapel Hill, TN Homes For Sale




