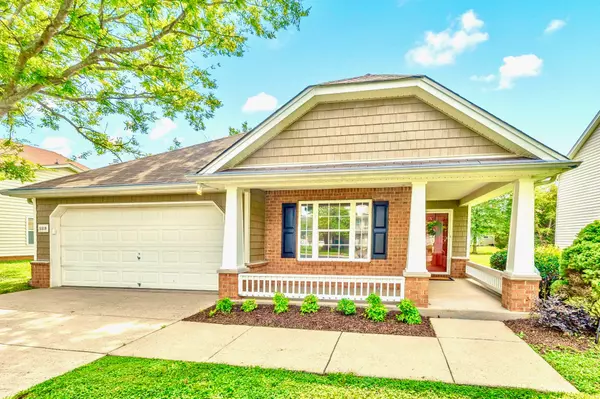
UPDATED:
Key Details
Property Type Single Family Home
Sub Type Single Family Residence
Listing Status Active
Purchase Type For Sale
Square Footage 1,601 sqft
Price per Sqft $262
Subdivision Berkshire Sec 1
MLS Listing ID 2944321
Bedrooms 3
Full Baths 2
HOA Fees $51/mo
HOA Y/N Yes
Year Built 2003
Annual Tax Amount $2,216
Lot Size 10,018 Sqft
Acres 0.23
Lot Dimensions 70.35 X 150.4 IRR
Property Sub-Type Single Family Residence
Property Description
But the perks don't stop there—living in Berkshire means access to amazing amenities, including a large community pool, tennis courts, and a clubhouse where neighbors become friends and every day feels like a staycation.
This home truly has it all, and it's ready for you to move in and start making memories. Schedule your private showing today before someone else calls it home!
Location
State TN
County Rutherford County
Rooms
Main Level Bedrooms 3
Interior
Heating Central
Cooling Central Air
Flooring Carpet, Laminate
Fireplaces Number 1
Fireplace Y
Appliance Built-In Electric Oven, Electric Oven, Built-In Electric Range, Dishwasher, Disposal, Ice Maker, Microwave
Exterior
Garage Spaces 2.0
Utilities Available Water Available
View Y/N false
Private Pool false
Building
Story 1
Sewer Public Sewer
Water Public
Structure Type Aluminum Siding,Vinyl Siding
New Construction false
Schools
Elementary Schools Blackman Elementary School
Middle Schools Blackman Middle School
High Schools Blackman High School
Others
HOA Fee Include Maintenance Grounds,Recreation Facilities
Senior Community false
Special Listing Condition Standard

GET MORE INFORMATION

- Franklin, TN Homes For Sale
- Thompsons Station, TN Homes For Sale
- Spring Hill, TN Homes For Sale
- Brentwood, TN Homes For Sale
- College Grove, TN Homes For Sale
- Arrington, TN Homes For Sale
- Nashville, TN Homes For Sale
- Murfreesboro, TN Homes For Sale
- Hendersonville, TN Homes For Sale
- Gallatin, TN Homes For Sale
- Mount Juliet, TN Homes For Sale
- Lebanon, TN Homes For Sale
- Smyrna, TN Homes For Sale
- Clarksville, TN Homes For Sale
- Columbia, TN Homes For Sale
- Williamson County, TN Homes For Sale
- Culleoka, TN Homes For Sale
- Chapel Hill, TN Homes For Sale



