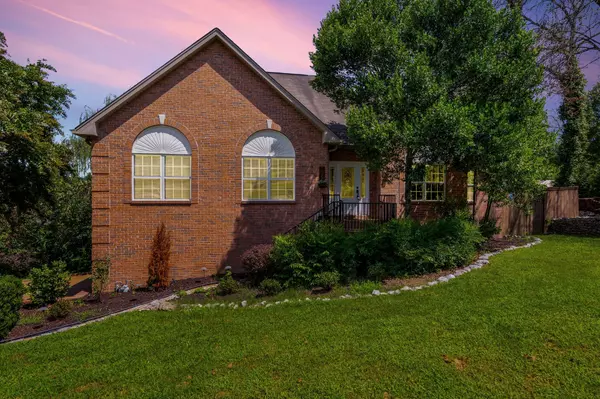UPDATED:
Key Details
Property Type Single Family Home
Sub Type Single Family Residence
Listing Status Active
Purchase Type For Rent
Square Footage 2,688 sqft
Subdivision Oakhaven
MLS Listing ID 2958976
Bedrooms 4
Full Baths 3
HOA Y/N No
Year Built 2000
Property Sub-Type Single Family Residence
Property Description
*** Deposit: $3240 *** Non-Refundable Application Fee Per Applicant: $75 *** Monthly Admin Fee: $15 *** Monthly Pet Rent: $25 per pet *** Lease Duration: 365+ *** Utilities: Tenant Responsibility *** Application Requirements: Credit Score: 650+ | Zero Evictions or Bankruptcies within 10 years | Zero Felonies | 2.5x income *** Not meeting credit requirements does NOT automatically disqualify applicants. WH Property Management reserves the option to offer increased security deposits for applicants that don't meet our standards with Owner Approval.
Location
State TN
County Davidson County
Rooms
Main Level Bedrooms 3
Interior
Interior Features Air Filter, Ceiling Fan(s), Entrance Foyer, Extra Closets, High Ceilings, Open Floorplan, Pantry, Walk-In Closet(s), Wet Bar
Heating Central, Electric
Cooling Central Air, Electric
Flooring Carpet, Wood, Tile
Fireplaces Number 1
Fireplace Y
Appliance Built-In Gas Range, Dishwasher, Disposal, Dryer, Freezer, Ice Maker, Microwave, Refrigerator, Stainless Steel Appliance(s), Washer
Exterior
Garage Spaces 2.0
Utilities Available Electricity Available, Water Available
View Y/N false
Roof Type Shingle
Private Pool false
Building
Story 2
Sewer Public Sewer
Water Public
Structure Type Brick
New Construction false
Schools
Elementary Schools Gower Elementary
Middle Schools H. G. Hill Middle
High Schools James Lawson High School
Others
Senior Community false
Virtual Tour https://www.zillow.com/view-imx/59ce8e50-4afd-47fd-9b05-d6a2c78b7734?setAttribution=mls&wl=true&initialViewType=pano&utm_source=dashboard

GET MORE INFORMATION
- Franklin, TN Homes For Sale
- Thompsons Station, TN Homes For Sale
- Spring Hill, TN Homes For Sale
- Brentwood, TN Homes For Sale
- College Grove, TN Homes For Sale
- Arrington, TN Homes For Sale
- Nashville, TN Homes For Sale
- Murfreesboro, TN Homes For Sale
- Hendersonville, TN Homes For Sale
- Gallatin, TN Homes For Sale
- Mount Juliet, TN Homes For Sale
- Lebanon, TN Homes For Sale
- Smyrna, TN Homes For Sale
- Clarksville, TN Homes For Sale
- Columbia, TN Homes For Sale
- Williamson County, TN Homes For Sale
- Culleoka, TN Homes For Sale
- Chapel Hill, TN Homes For Sale




