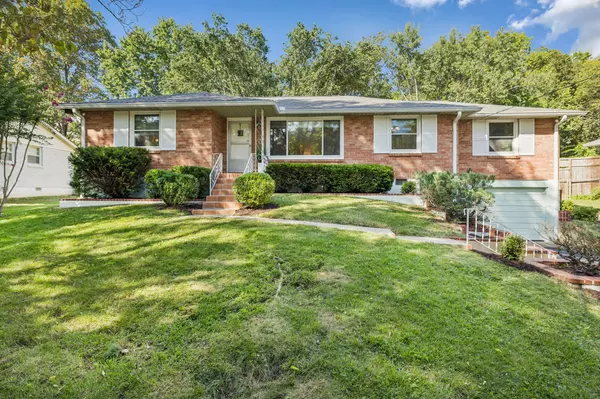
Open House
Sun Oct 05, 2:00pm - 4:00pm
Sat Oct 11, 2:00pm - 4:00pm
UPDATED:
Key Details
Property Type Single Family Home
Sub Type Single Family Residence
Listing Status Active
Purchase Type For Sale
Square Footage 1,497 sqft
Price per Sqft $317
Subdivision Caldwell Hall
MLS Listing ID 2958984
Bedrooms 3
Full Baths 1
Half Baths 1
HOA Y/N No
Year Built 1961
Annual Tax Amount $2,615
Lot Size 0.270 Acres
Acres 0.27
Lot Dimensions 80 X 160
Property Sub-Type Single Family Residence
Property Description
Location
State TN
County Davidson County
Rooms
Main Level Bedrooms 3
Interior
Heating Central
Cooling Central Air
Flooring Wood, Vinyl
Fireplace N
Appliance Built-In Electric Oven, Built-In Electric Range, Freezer, Refrigerator, Washer
Exterior
Utilities Available Water Available
Amenities Available Park, Trail(s)
View Y/N false
Private Pool false
Building
Story 1
Sewer Public Sewer
Water Public
Structure Type Brick
New Construction false
Schools
Elementary Schools Norman Binkley Elementary
Middle Schools Croft Design Center
High Schools John Overton Comp High School
Others
Senior Community false
Special Listing Condition Standard

GET MORE INFORMATION

- Franklin, TN Homes For Sale
- Thompsons Station, TN Homes For Sale
- Spring Hill, TN Homes For Sale
- Brentwood, TN Homes For Sale
- College Grove, TN Homes For Sale
- Arrington, TN Homes For Sale
- Nashville, TN Homes For Sale
- Murfreesboro, TN Homes For Sale
- Hendersonville, TN Homes For Sale
- Gallatin, TN Homes For Sale
- Mount Juliet, TN Homes For Sale
- Lebanon, TN Homes For Sale
- Smyrna, TN Homes For Sale
- Clarksville, TN Homes For Sale
- Columbia, TN Homes For Sale
- Williamson County, TN Homes For Sale
- Culleoka, TN Homes For Sale
- Chapel Hill, TN Homes For Sale



