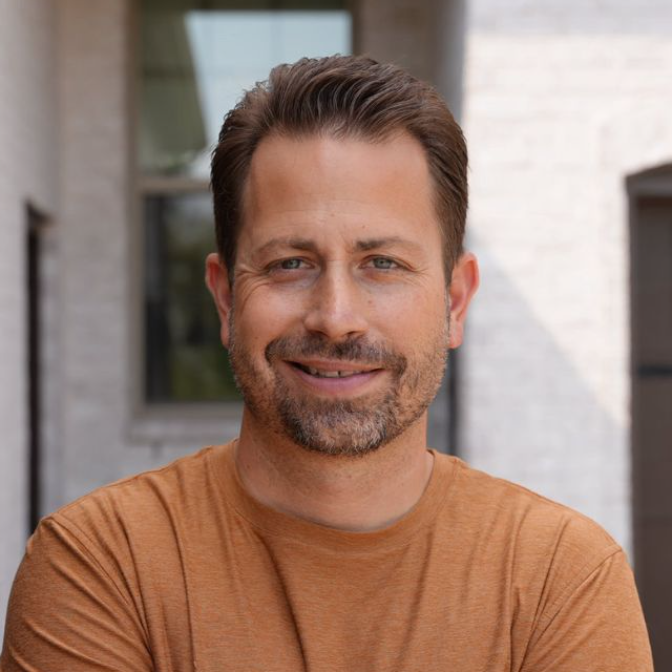
UPDATED:
Key Details
Property Type Single Family Home
Sub Type Single Family Residence
Listing Status Active
Purchase Type For Sale
Square Footage 1,496 sqft
Price per Sqft $279
Subdivision Cooks Corner Sec 3
MLS Listing ID 2970081
Bedrooms 3
Full Baths 2
HOA Y/N No
Year Built 1981
Annual Tax Amount $1,199
Lot Size 0.450 Acres
Acres 0.45
Lot Dimensions 100 X 200
Property Sub-Type Single Family Residence
Property Description
Location
State TN
County Rutherford County
Rooms
Main Level Bedrooms 3
Interior
Interior Features Ceiling Fan(s), Extra Closets, Open Floorplan, Redecorated
Heating Central, Electric
Cooling Central Air, Electric
Flooring Carpet, Vinyl
Fireplace N
Appliance Electric Oven, Electric Range, Dishwasher, Stainless Steel Appliance(s)
Exterior
Utilities Available Electricity Available, Water Available
View Y/N false
Roof Type Shingle
Private Pool false
Building
Lot Description Level
Story 1
Sewer Septic Tank
Water Private
Structure Type Brick
New Construction false
Schools
Elementary Schools Stewartsboro Elementary
Middle Schools Rocky Fork Middle School
High Schools Smyrna High School
Others
Senior Community false
Special Listing Condition Standard

GET MORE INFORMATION

- Franklin, TN Homes For Sale
- Thompsons Station, TN Homes For Sale
- Spring Hill, TN Homes For Sale
- Brentwood, TN Homes For Sale
- College Grove, TN Homes For Sale
- Arrington, TN Homes For Sale
- Nashville, TN Homes For Sale
- Murfreesboro, TN Homes For Sale
- Hendersonville, TN Homes For Sale
- Gallatin, TN Homes For Sale
- Mount Juliet, TN Homes For Sale
- Lebanon, TN Homes For Sale
- Smyrna, TN Homes For Sale
- Clarksville, TN Homes For Sale
- Columbia, TN Homes For Sale
- Williamson County, TN Homes For Sale
- Culleoka, TN Homes For Sale
- Chapel Hill, TN Homes For Sale



