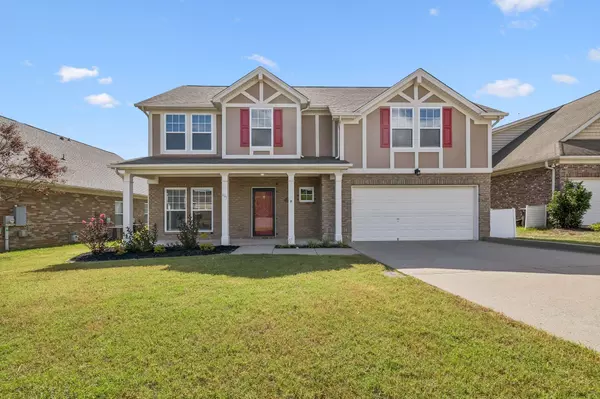UPDATED:
Key Details
Property Type Single Family Home
Sub Type Single Family Residence
Listing Status Coming Soon
Purchase Type For Sale
Square Footage 2,133 sqft
Price per Sqft $224
Subdivision Mansker Farms Ph 16
MLS Listing ID 2970610
Bedrooms 3
Full Baths 2
Half Baths 1
HOA Fees $59/mo
HOA Y/N Yes
Year Built 2008
Annual Tax Amount $2,037
Lot Size 9,147 Sqft
Acres 0.21
Lot Dimensions 61 X 135
Property Sub-Type Single Family Residence
Property Description
The bonus room is pre-wired for surround sound, ideal for home entertainment. A generous 27-foot-deep garage offers plenty of space for a boat or additional storage. Enjoy outdoor living with a level yard, covered patio, and a welcoming front porch.
Community amenities include two pools, tennis courts, underground utilities, and a clubhouse, all set within a picturesque neighborhood of mature trees and a peaceful, country feel. Perfectly located for an easy commute to Nashville, this home offers the best of both worlds: convenience and tranquility.
Location
State TN
County Sumner County
Interior
Interior Features Ceiling Fan(s), Extra Closets, Pantry, Redecorated, Smart Thermostat, Walk-In Closet(s)
Heating Natural Gas
Cooling Central Air
Flooring Carpet, Laminate, Tile
Fireplaces Number 1
Fireplace Y
Appliance Electric Oven, Electric Range, Dishwasher, Microwave, Refrigerator
Exterior
Garage Spaces 2.0
Utilities Available Natural Gas Available, Water Available
View Y/N false
Private Pool false
Building
Lot Description Level
Story 2
Sewer Public Sewer
Water Public
Structure Type Brick
New Construction false
Schools
Elementary Schools Madison Creek Elementary
Middle Schools T. W. Hunter Middle School
High Schools Beech Sr High School
Others
HOA Fee Include Recreation Facilities
Senior Community false
Special Listing Condition Standard

GET MORE INFORMATION
- Franklin, TN Homes For Sale
- Thompsons Station, TN Homes For Sale
- Spring Hill, TN Homes For Sale
- Brentwood, TN Homes For Sale
- College Grove, TN Homes For Sale
- Arrington, TN Homes For Sale
- Nashville, TN Homes For Sale
- Murfreesboro, TN Homes For Sale
- Hendersonville, TN Homes For Sale
- Gallatin, TN Homes For Sale
- Mount Juliet, TN Homes For Sale
- Lebanon, TN Homes For Sale
- Smyrna, TN Homes For Sale
- Clarksville, TN Homes For Sale
- Columbia, TN Homes For Sale
- Williamson County, TN Homes For Sale
- Culleoka, TN Homes For Sale
- Chapel Hill, TN Homes For Sale




