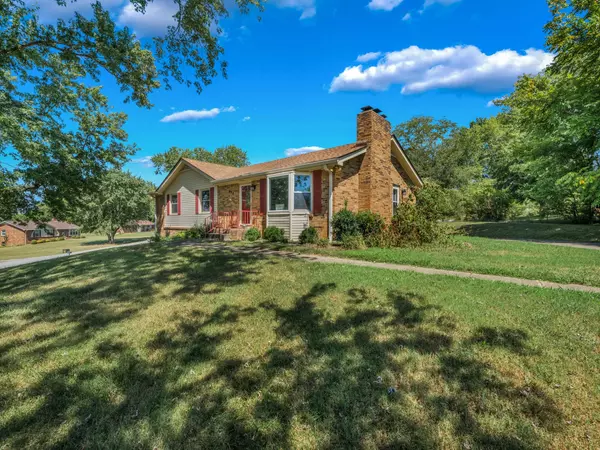
Open House
Sat Sep 13, 11:00am - 2:00pm
UPDATED:
Key Details
Property Type Single Family Home
Sub Type Single Family Residence
Listing Status Active
Purchase Type For Sale
Square Footage 2,031 sqft
Price per Sqft $174
Subdivision Swan Lake Village
MLS Listing ID 2986067
Bedrooms 3
Full Baths 2
HOA Y/N No
Year Built 1980
Annual Tax Amount $2,339
Lot Size 0.550 Acres
Acres 0.55
Property Sub-Type Single Family Residence
Property Description
Nestled on a spacious corner lot, this stunning all-brick home offers timeless charm with modern convenience. The wraparound driveway leads to a generous two-car garage, providing plenty of parking and curb appeal. Step inside to discover an inviting open floorplan—perfect for entertaining—with a modern kitchen, separate dining room, and plenty of room to gather.
Downstairs, the finished basement is a true retreat, featuring a large recreation room complete with a cozy fireplace—ideal for movie nights, game days, or hosting friends and family. With its versatile layout, this home offers space for both relaxation and entertainment.
Enjoy easy access to shopping, dining, and local amenities—all while coming home to the comfort of your quiet neighborhood.
Don't miss this opportunity to own a home that blends space, style, and location all in one!
Location
State TN
County Montgomery County
Rooms
Main Level Bedrooms 3
Interior
Interior Features Ceiling Fan(s), Extra Closets, Open Floorplan, High Speed Internet
Heating Central
Cooling Ceiling Fan(s), Central Air
Flooring Carpet, Wood, Laminate
Fireplaces Number 2
Fireplace Y
Appliance Oven, Electric Range, Dishwasher, Disposal, Microwave, Refrigerator
Exterior
Garage Spaces 2.0
Utilities Available Water Available
View Y/N false
Private Pool false
Building
Lot Description Corner Lot
Story 1
Sewer Public Sewer
Water Public
Structure Type Brick
New Construction false
Schools
Elementary Schools Rossview Elementary
Middle Schools Rossview Middle
High Schools Rossview High
Others
Senior Community false
Special Listing Condition Standard, Short Sale

GET MORE INFORMATION

- Franklin, TN Homes For Sale
- Thompsons Station, TN Homes For Sale
- Spring Hill, TN Homes For Sale
- Brentwood, TN Homes For Sale
- College Grove, TN Homes For Sale
- Arrington, TN Homes For Sale
- Nashville, TN Homes For Sale
- Murfreesboro, TN Homes For Sale
- Hendersonville, TN Homes For Sale
- Gallatin, TN Homes For Sale
- Mount Juliet, TN Homes For Sale
- Lebanon, TN Homes For Sale
- Smyrna, TN Homes For Sale
- Clarksville, TN Homes For Sale
- Columbia, TN Homes For Sale
- Williamson County, TN Homes For Sale
- Culleoka, TN Homes For Sale
- Chapel Hill, TN Homes For Sale



