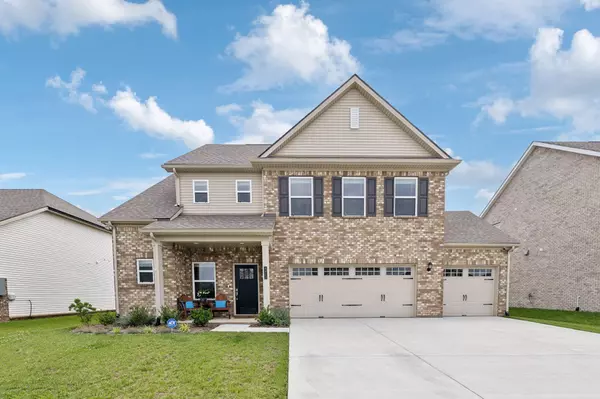
UPDATED:
Key Details
Property Type Single Family Home
Sub Type Single Family Residence
Listing Status Active
Purchase Type For Sale
Square Footage 2,569 sqft
Price per Sqft $213
Subdivision Smith Farms Sec 1
MLS Listing ID 3001221
Bedrooms 4
Full Baths 2
Half Baths 1
HOA Fees $62/mo
HOA Y/N Yes
Year Built 2023
Annual Tax Amount $2,166
Lot Size 8,712 Sqft
Acres 0.2
Property Sub-Type Single Family Residence
Property Description
This upgraded 4BR/2.5BA, 2,569 sq. ft. home was built just 2 years ago and offers a downstairs primary suite, open floor plan, arched doorways, iron stair spindles, and luxury vinyl plank flooring.
The fenced backyard backs to green space and a walking trail (no rear neighbors) and features an extended covered patio perfect for year-round enjoyment. A must have 3 car garage with expanded driveway, extra large walk-in attic storage, and all-brick construction add value and convenience. Zoned for award-winning schools!
Seller will contribute $10,000 toward buyer closing costs with acceptable offer, PLUS our preferred lender will add 1% of purchase price (up to $5,490) toward closing costs or a rate buy-down for a possible total of $15,490 in incentives! wow! Get started today with Stephanie Forrest at CMG Financial, 615-474-5628, sforrest@cmgfi.com.
Don't wait for new construction. This one is ready now and priced to sell!
Location
State TN
County Rutherford County
Rooms
Main Level Bedrooms 1
Interior
Interior Features Air Filter, Ceiling Fan(s), Entrance Foyer, Extra Closets, High Ceilings, Open Floorplan, Pantry, Walk-In Closet(s), Kitchen Island
Heating Central
Cooling Ceiling Fan(s), Central Air
Flooring Carpet, Tile, Vinyl
Fireplace N
Appliance Electric Oven, Electric Range, Dishwasher, Disposal, Microwave, Refrigerator, Stainless Steel Appliance(s)
Exterior
Garage Spaces 3.0
Utilities Available Water Available
Amenities Available Sidewalks, Underground Utilities, Trail(s)
View Y/N false
Roof Type Shingle
Private Pool false
Building
Lot Description Level
Story 2
Sewer STEP System
Water Public
Structure Type Brick
New Construction false
Schools
Elementary Schools Brown'S Chapel Elementary School
Middle Schools Blackman Middle School
High Schools Blackman High School
Others
HOA Fee Include Maintenance Grounds
Senior Community false
Special Listing Condition Standard

GET MORE INFORMATION

- Franklin, TN Homes For Sale
- Thompsons Station, TN Homes For Sale
- Spring Hill, TN Homes For Sale
- Brentwood, TN Homes For Sale
- College Grove, TN Homes For Sale
- Arrington, TN Homes For Sale
- Nashville, TN Homes For Sale
- Murfreesboro, TN Homes For Sale
- Hendersonville, TN Homes For Sale
- Gallatin, TN Homes For Sale
- Mount Juliet, TN Homes For Sale
- Lebanon, TN Homes For Sale
- Smyrna, TN Homes For Sale
- Clarksville, TN Homes For Sale
- Columbia, TN Homes For Sale
- Williamson County, TN Homes For Sale
- Culleoka, TN Homes For Sale
- Chapel Hill, TN Homes For Sale



