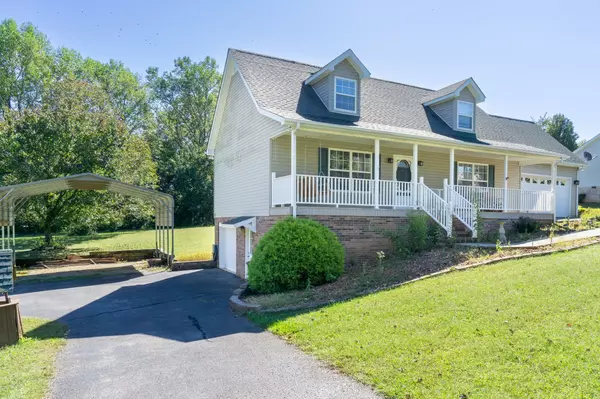
UPDATED:
Key Details
Property Type Single Family Home
Sub Type Single Family Residence
Listing Status Active
Purchase Type For Sale
Square Footage 2,792 sqft
Price per Sqft $167
Subdivision Poplar Point
MLS Listing ID 3011511
Bedrooms 4
Full Baths 2
Half Baths 1
HOA Y/N No
Year Built 2001
Annual Tax Amount $1,698
Lot Size 0.750 Acres
Acres 0.75
Property Sub-Type Single Family Residence
Property Description
Featuring:
4 Bedrooms / 2.5 Bathrooms — space for everyone and everything
Versatile finished bonus room in the basement — perfect as a 5th bedroom, home office, gym, or playroom
Spacious primary suite with dual closets and a gorgeous walk-in tile shower
Seamless flow between living, dining, and kitchen areas — ideal for entertaining
Bright, updated kitchen with stainless steel appliances (2021)
Dining room with dual closets for effortless storage
Large manicured yard perfect for pets, play, and outdoor gatherings
Cozy firepit area — enjoy peaceful Tennessee nights under the stars
Covered front porch + open back deck to enjoy every season
Two attached garages + dual paved driveways — plenty of parking for guests
Carport with RV hook-up for your next adventure
Major updates: HVAC & roof (2019)
Tucked in a prime location near schools, shopping, and local amenities, this home is move-in ready and waiting for you to make it yours. Discover the comfort, flexibility, and charm that make this Tennessee property truly special
Location
State TN
County Overton County
Rooms
Main Level Bedrooms 4
Interior
Interior Features High Speed Internet
Heating Central
Cooling Central Air
Flooring Carpet, Wood, Tile
Fireplace Y
Appliance Range, Dishwasher, Microwave, Refrigerator
Exterior
Garage Spaces 2.0
Utilities Available Water Available
View Y/N false
Private Pool false
Building
Lot Description Cleared
Story 3
Sewer Septic Tank
Water Private
Structure Type Frame,Vinyl Siding
New Construction false
Schools
Elementary Schools Livingston Middle School
Middle Schools Livingston Middle School
High Schools Livingston Academy
Others
Senior Community false
Special Listing Condition Standard

GET MORE INFORMATION

- Franklin, TN Homes For Sale
- Thompsons Station, TN Homes For Sale
- Spring Hill, TN Homes For Sale
- Brentwood, TN Homes For Sale
- College Grove, TN Homes For Sale
- Arrington, TN Homes For Sale
- Nashville, TN Homes For Sale
- Murfreesboro, TN Homes For Sale
- Hendersonville, TN Homes For Sale
- Gallatin, TN Homes For Sale
- Mount Juliet, TN Homes For Sale
- Lebanon, TN Homes For Sale
- Smyrna, TN Homes For Sale
- Clarksville, TN Homes For Sale
- Columbia, TN Homes For Sale
- Williamson County, TN Homes For Sale
- Culleoka, TN Homes For Sale
- Chapel Hill, TN Homes For Sale



