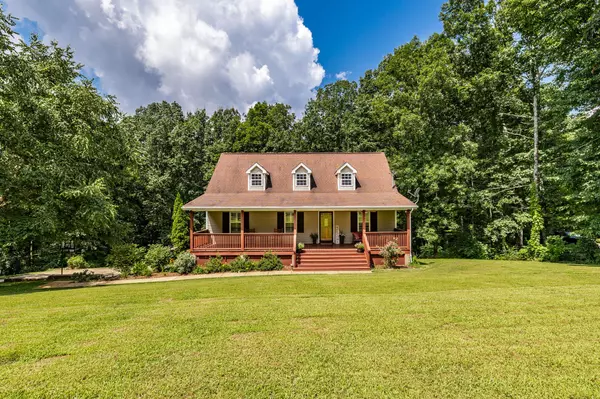
UPDATED:
Key Details
Property Type Single Family Home
Sub Type Single Family Residence
Listing Status Active
Purchase Type For Sale
Square Footage 3,569 sqft
Price per Sqft $189
Subdivision Jones & Dawson
MLS Listing ID 3018474
Bedrooms 3
Full Baths 4
HOA Y/N No
Year Built 1998
Annual Tax Amount $2,454
Lot Size 5.010 Acres
Acres 5.01
Property Sub-Type Single Family Residence
Property Description
Discover this remarkable property set on a fully fenced 5-acre lot surrounded by mature hardwoods—offering the perfect blend of privacy and convenience, just 25 minutes from downtown Nashville.
Take in the sweeping views from the expansive back deck, ideal for entertaining or simply relaxing in nature. Inside, the bright, open-concept layout offers flexible living spaces designed to fit your lifestyle.
The upstairs owner's suite features a bonus room and flex space, perfect for a nursery, home office, gym, or creative studio. Downstairs, the fully finished walkout basement is a true standout with its private entrance, brand-new LVP flooring, full kitchen, laundry hookups, game room, and separate bedroom—making it an ideal in-law suite, rental space, or multigenerational setup.
Additional highlights include two new HVAC units, peaceful wooded surroundings, and a move-in-ready design.
This home truly checks every box—offering space, flexibility, and serenity all in one. Don't miss your chance to make it yours!
Location
State TN
County Cheatham County
Rooms
Main Level Bedrooms 2
Interior
Interior Features Ceiling Fan(s), Extra Closets, In-Law Floorplan, Open Floorplan, Walk-In Closet(s)
Heating Central, Propane
Cooling Central Air, Electric
Flooring Carpet, Wood, Tile, Vinyl
Fireplace N
Appliance Double Oven, Electric Oven, Electric Range, Dishwasher, Disposal, Microwave, Stainless Steel Appliance(s)
Exterior
Utilities Available Electricity Available, Water Available
View Y/N false
Private Pool false
Building
Lot Description Private, Views, Wooded
Story 2
Sewer Septic Tank
Water Public
Structure Type Brick
New Construction false
Schools
Elementary Schools Pegram Elementary Fine Arts Magnet School
Middle Schools Harpeth Middle School
High Schools Harpeth High School
Others
Senior Community false
Special Listing Condition Standard

GET MORE INFORMATION

- Franklin, TN Homes For Sale
- Thompsons Station, TN Homes For Sale
- Spring Hill, TN Homes For Sale
- Brentwood, TN Homes For Sale
- College Grove, TN Homes For Sale
- Arrington, TN Homes For Sale
- Nashville, TN Homes For Sale
- Murfreesboro, TN Homes For Sale
- Hendersonville, TN Homes For Sale
- Gallatin, TN Homes For Sale
- Mount Juliet, TN Homes For Sale
- Lebanon, TN Homes For Sale
- Smyrna, TN Homes For Sale
- Clarksville, TN Homes For Sale
- Columbia, TN Homes For Sale
- Williamson County, TN Homes For Sale
- Culleoka, TN Homes For Sale
- Chapel Hill, TN Homes For Sale



