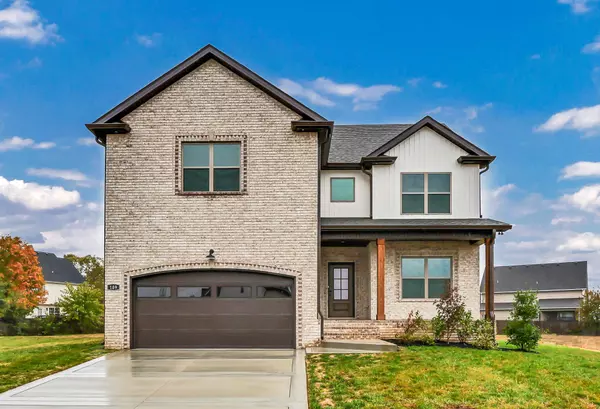
Open House
Sun Nov 02, 12:00pm - 3:00pm
UPDATED:
Key Details
Property Type Single Family Home
Sub Type Single Family Residence
Listing Status Active
Purchase Type For Sale
Square Footage 2,650 sqft
Price per Sqft $179
Subdivision Autumnwood Farms
MLS Listing ID 3034676
Bedrooms 4
Full Baths 3
HOA Y/N No
Year Built 2025
Annual Tax Amount $447
Lot Size 0.570 Acres
Acres 0.57
Property Sub-Type Single Family Residence
Property Description
Welcome to your dream home in the sought-after Autumnwood Farms, perfectly tucked away in a peaceful cul-de-sac! This stunning new construction by Reda Home Builders showcases the popular Clover Floor Plan — thoughtfully designed with high ceilings, open spaces, and timeless style.
From the moment you arrive, the elegant brick exterior and inviting entryway set the tone for what's inside. Step into a spacious living room with a cozy fireplace, ideal for relaxing after a long day or hosting family and friends. The modern eat-in kitchen comes fully equipped with sleek appliances, making everyday living and entertaining a breeze.
Featuring four generously sized bedrooms with large closets, there's room for everyone to unwind in comfort. The luxurious primary suite is a true retreat with a soaking tub, a stunning walk-in rainfall shower, and a spa-like atmosphere. Need even more space? The huge bonus room is perfect for a home office, gym, or creative studio!
With 2,650 square feet of beautifully designed living space, this home combines functionality and luxury for your ideal lifestyle. From its exceptional curb appeal to the well-planned interior finishes, every detail has been crafted to elevate your comfort and satisfaction.
Use my preferred lender and receive an EXTRA $2,300 in concessions!
Don't wait — schedule your showing today and see why this home stands out above the rest! Call or text 951-677-9940 for more information!
Location
State TN
County Montgomery County
Rooms
Main Level Bedrooms 2
Interior
Heating Central, Electric
Cooling Central Air, Electric
Flooring Carpet, Wood, Tile
Fireplaces Number 1
Fireplace Y
Appliance Electric Oven, Electric Range, Dishwasher, Disposal, Microwave, Refrigerator, Stainless Steel Appliance(s)
Exterior
Garage Spaces 2.0
Utilities Available Electricity Available, Water Available
View Y/N false
Private Pool false
Building
Lot Description Cul-De-Sac
Story 2
Sewer Public Sewer
Water Public
Structure Type Brick,Vinyl Siding
New Construction false
Schools
Elementary Schools Pisgah Elementary
Middle Schools Northeast Middle
High Schools Northeast High School
Others
Senior Community false
Special Listing Condition Standard

GET MORE INFORMATION

- Franklin, TN Homes For Sale
- Thompsons Station, TN Homes For Sale
- Spring Hill, TN Homes For Sale
- Brentwood, TN Homes For Sale
- College Grove, TN Homes For Sale
- Arrington, TN Homes For Sale
- Nashville, TN Homes For Sale
- Murfreesboro, TN Homes For Sale
- Hendersonville, TN Homes For Sale
- Gallatin, TN Homes For Sale
- Mount Juliet, TN Homes For Sale
- Lebanon, TN Homes For Sale
- Smyrna, TN Homes For Sale
- Clarksville, TN Homes For Sale
- Columbia, TN Homes For Sale
- Williamson County, TN Homes For Sale
- Culleoka, TN Homes For Sale
- Chapel Hill, TN Homes For Sale



