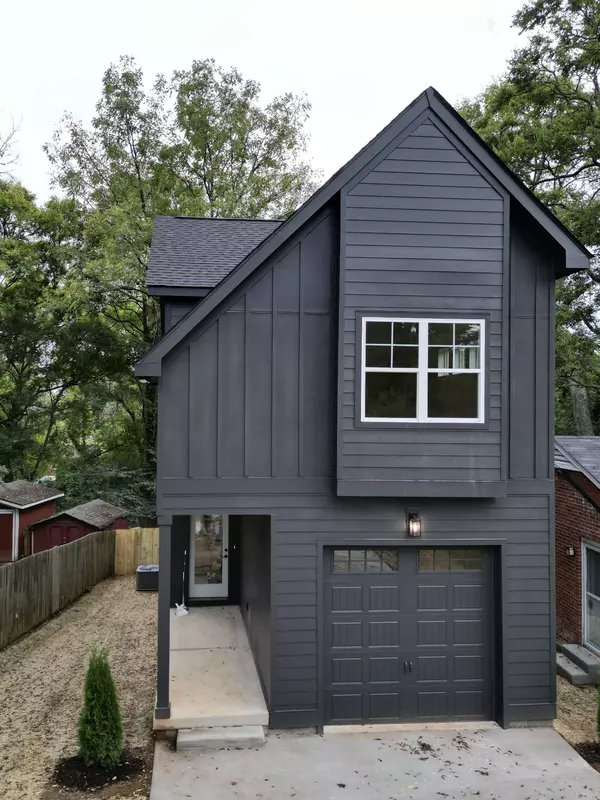
UPDATED:
Key Details
Property Type Single Family Home
Sub Type Horizontal Property Regime - Detached
Listing Status Active
Purchase Type For Sale
Square Footage 1,810 sqft
Price per Sqft $264
Subdivision Luna Heights
MLS Listing ID 3035532
Bedrooms 3
Full Baths 2
Half Baths 1
HOA Y/N No
Year Built 2025
Property Sub-Type Horizontal Property Regime - Detached
Property Description
Discover effortless living in this 2025-built, open-concept stunner in the heart of one of Nashville's thriving neighborhoods. Just minutes from I-24, you're seconds from everywhere you want to be—top restaurants, boutique shops, and daily conveniences all within a few minutes drive.
• 3 bedrooms | 2.5 baths | 1,810 sq ft heated
• Gleaming hardwood floors throughout (no carpet!)
• Chef's kitchen with quartz & specialty countertops, sleek modern finishes, and all-electric stainless appliances
• Lavish master suite: spa-like tile bath + two huge walk-in closet
• Attached 1-car garage
• Large fenced backyard – perfect for pets, play, or entertaining
• 1-year builder warranty for total peace of mind
• No HOA – freedom and flexibility!
• Photos from similar build – same flawless floor plan & finishes.
Prime location perks: I-24 access in Sweet incentives: $5,000 seller credit toward closing costs 1% lender credit with preferred lender.
Schedule your tour today—this one won't last!
Location
State TN
County Davidson County
Interior
Heating Central
Cooling Central Air
Flooring Wood, Tile
Fireplace N
Appliance Electric Oven, Built-In Electric Range, Dishwasher, Disposal
Exterior
Garage Spaces 1.0
Utilities Available Water Available
View Y/N false
Private Pool false
Building
Story 2
Sewer Public Sewer
Water Public
Structure Type Hardboard Siding
New Construction true
Schools
Elementary Schools J. E. Moss Elementary
Middle Schools Apollo Middle
High Schools Antioch High School
Others
Senior Community false
Special Listing Condition Standard

GET MORE INFORMATION

- Franklin, TN Homes For Sale
- Thompsons Station, TN Homes For Sale
- Spring Hill, TN Homes For Sale
- Brentwood, TN Homes For Sale
- College Grove, TN Homes For Sale
- Arrington, TN Homes For Sale
- Nashville, TN Homes For Sale
- Murfreesboro, TN Homes For Sale
- Hendersonville, TN Homes For Sale
- Gallatin, TN Homes For Sale
- Mount Juliet, TN Homes For Sale
- Lebanon, TN Homes For Sale
- Smyrna, TN Homes For Sale
- Clarksville, TN Homes For Sale
- Columbia, TN Homes For Sale
- Williamson County, TN Homes For Sale
- Culleoka, TN Homes For Sale
- Chapel Hill, TN Homes For Sale



