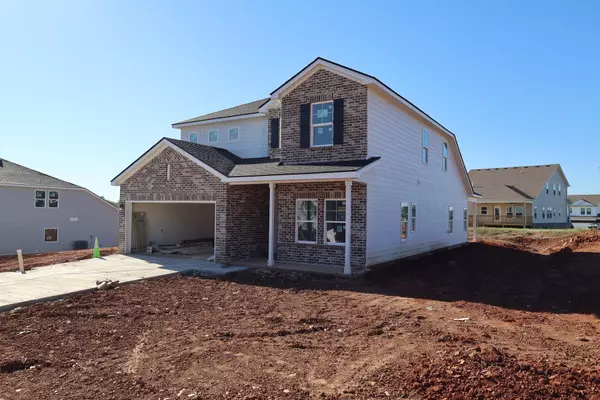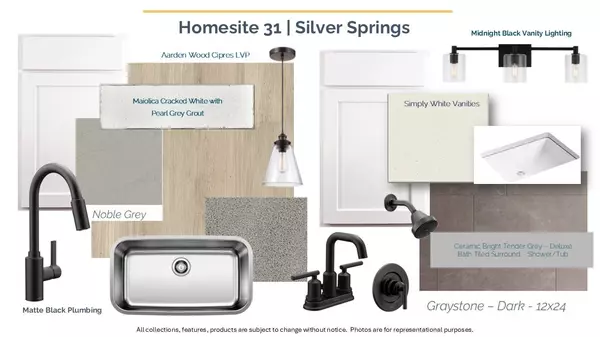
Open House
Sun Nov 02, 1:00pm - 5:00pm
UPDATED:
Key Details
Property Type Single Family Home
Sub Type Single Family Residence
Listing Status Active
Purchase Type For Sale
Square Footage 2,507 sqft
Price per Sqft $199
Subdivision Silver Springs
MLS Listing ID 3037318
Bedrooms 4
Full Baths 2
Half Baths 1
HOA Fees $40/mo
HOA Y/N Yes
Year Built 2025
Lot Size 0.340 Acres
Acres 0.34
Property Sub-Type Single Family Residence
Property Description
This move-in ready Harrison plan is available just in time for the holidays and features thoughtfully selected upgrades, including a cozy shiplap fireplace, a covered outdoor patio, quartz countertops, large primary en-suite, and more.
Set on a spacious 0.34-acre corner homesite, this new construction home offers flexible living with an open-concept kitchen and family room, a first-floor primary suite, and versatile spaces perfect for a home office, playroom, or bonus room.
Don't miss M/I Homes' “Something BIG is Happening” event — now through November 16th!
Enjoy below-market interest rates with M/I Financial, a free move-in package, and other exciting incentives designed to make your dream home even more attainable.
Visit our model home at 101 Model Ct. — we love working with agents and can't wait to welcome you!
*Some photos are representational and for example purposes only. Home is slated for move-in this December!
Location
State TN
County Maury County
Rooms
Main Level Bedrooms 1
Interior
Interior Features Air Filter, Entrance Foyer, High Ceilings, Open Floorplan, Pantry, Smart Thermostat, Walk-In Closet(s), High Speed Internet, Kitchen Island
Heating Central, Electric
Cooling Central Air, Electric
Flooring Carpet, Tile, Vinyl
Fireplaces Number 1
Fireplace Y
Appliance Electric Oven, Electric Range, Dishwasher, Disposal, Stainless Steel Appliance(s)
Exterior
Exterior Feature Smart Lock(s)
Garage Spaces 2.0
Utilities Available Electricity Available, Water Available
Amenities Available Tennis Court(s)
View Y/N false
Roof Type Shingle
Private Pool false
Building
Lot Description Corner Lot, Cul-De-Sac
Story 2
Sewer Public Sewer
Water Public
Structure Type Fiber Cement,Brick
New Construction true
Schools
Elementary Schools Spring Hill Elementary
Middle Schools Spring Hill Middle School
High Schools Spring Hill High School
Others
HOA Fee Include Maintenance Grounds,Recreation Facilities
Senior Community false
Special Listing Condition Standard

GET MORE INFORMATION

- Franklin, TN Homes For Sale
- Thompsons Station, TN Homes For Sale
- Spring Hill, TN Homes For Sale
- Brentwood, TN Homes For Sale
- College Grove, TN Homes For Sale
- Arrington, TN Homes For Sale
- Nashville, TN Homes For Sale
- Murfreesboro, TN Homes For Sale
- Hendersonville, TN Homes For Sale
- Gallatin, TN Homes For Sale
- Mount Juliet, TN Homes For Sale
- Lebanon, TN Homes For Sale
- Smyrna, TN Homes For Sale
- Clarksville, TN Homes For Sale
- Columbia, TN Homes For Sale
- Williamson County, TN Homes For Sale
- Culleoka, TN Homes For Sale
- Chapel Hill, TN Homes For Sale



