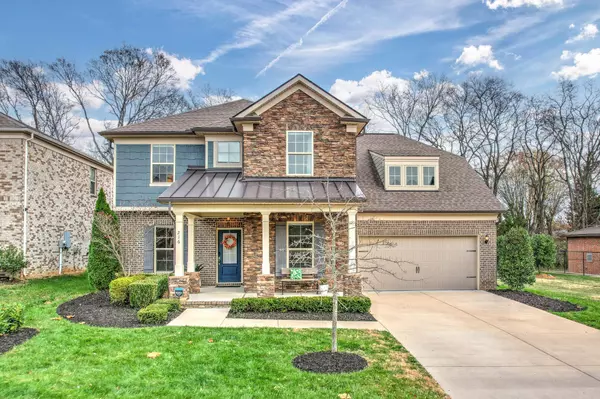For more information regarding the value of a property, please contact us for a free consultation.
Key Details
Sold Price $722,900
Property Type Single Family Home
Sub Type Single Family Residence
Listing Status Sold
Purchase Type For Sale
Square Footage 3,462 sqft
Price per Sqft $208
Subdivision Wynfield
MLS Listing ID 2596001
Sold Date 01/20/24
Bedrooms 5
Full Baths 3
Half Baths 1
HOA Fees $85/mo
HOA Y/N Yes
Year Built 2018
Annual Tax Amount $2,454
Lot Size 8,276 Sqft
Acres 0.19
Lot Dimensions 62 X 133.28 IRR
Property Sub-Type Single Family Residence
Property Description
This amazing home was the former MODEL for Wynfield! It has sooo many extras including an awesome OUTDOOR kitchen and beautiful OUTDOOR fireplace with a covered patio perfect for entertaining! Enjoy the convenience of a Primary Bedroom on both floors, adorned with exquisite trimwork. This home boasts 5 Bedrooms and 3 Full Baths, 1 Half Bath, 2 Offices, Dining Room with a Butler's Pantry connecting the kitchen to the dining, wonderful Sunroom and a large bonus room. It truly has so much space!!! Trimwork galore including wall detail in both the Guest/Primary Bedroom downstairs and also the Primary Bedroom upstairs. The foyer and dining room also has beautiful trimwork just adding to the elegance in this home!! Upgraded Modern Lighting throughout the home, because remember, it was the MODEL home! Digital thermostats and doorbell! The Laundry Room has built in cabinets and a sink! You have to SEE this home to believe the many upgrades in this home!!
Location
State TN
County Wilson County
Rooms
Main Level Bedrooms 1
Interior
Interior Features Ceiling Fan(s), Extra Closets, Utility Connection, Walk-In Closet(s)
Heating Central, Natural Gas
Cooling Central Air, Electric
Flooring Carpet, Finished Wood, Tile
Fireplaces Number 2
Fireplace Y
Appliance Dishwasher, Microwave
Exterior
Exterior Feature Garage Door Opener, Gas Grill, Smart Lock(s), Irrigation System
Garage Spaces 2.0
Utilities Available Electricity Available, Water Available
Amenities Available Park, Playground, Pool, Underground Utilities, Trail(s)
View Y/N false
Roof Type Shingle
Private Pool false
Building
Lot Description Level
Story 2
Sewer Public Sewer
Water Public
Structure Type Brick
New Construction false
Schools
Elementary Schools Rutland Elementary
Middle Schools Gladeville Middle School
High Schools Wilson Central High School
Others
HOA Fee Include Recreation Facilities
Senior Community false
Read Less Info
Want to know what your home might be worth? Contact us for a FREE valuation!

Our team is ready to help you sell your home for the highest possible price ASAP

© 2025 Listings courtesy of RealTrac as distributed by MLS GRID. All Rights Reserved.
GET MORE INFORMATION
- Franklin, TN Homes For Sale
- Thompsons Station, TN Homes For Sale
- Spring Hill, TN Homes For Sale
- Brentwood, TN Homes For Sale
- College Grove, TN Homes For Sale
- Arrington, TN Homes For Sale
- Nashville, TN Homes For Sale
- Murfreesboro, TN Homes For Sale
- Hendersonville, TN Homes For Sale
- Gallatin, TN Homes For Sale
- Mount Juliet, TN Homes For Sale
- Lebanon, TN Homes For Sale
- Smyrna, TN Homes For Sale
- Clarksville, TN Homes For Sale
- Columbia, TN Homes For Sale
- Williamson County, TN Homes For Sale
- Culleoka, TN Homes For Sale
- Chapel Hill, TN Homes For Sale




