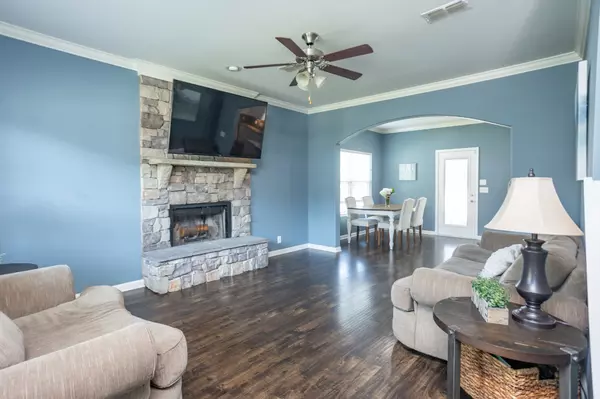For more information regarding the value of a property, please contact us for a free consultation.
Key Details
Sold Price $410,000
Property Type Single Family Home
Sub Type Single Family Residence
Listing Status Sold
Purchase Type For Sale
Square Footage 1,879 sqft
Price per Sqft $218
Subdivision The Enclave Sec 3 Ph 1
MLS Listing ID 2690359
Sold Date 09/09/24
Bedrooms 4
Full Baths 2
Half Baths 1
HOA Fees $51/mo
HOA Y/N Yes
Year Built 2018
Annual Tax Amount $2,453
Lot Size 8,712 Sqft
Acres 0.2
Property Sub-Type Single Family Residence
Property Description
Incredibly priced 4bed 21/2 bath home has lots to offer in both living space and neighborhood amenities! Corner Lot with Mature Landscaping including a Peach Tree! Living room has wood burning fireplace and opens to the dining area with access to a covered back patio. Kitchen has granite counters, s/s appliances, (including an updated double oven stove), & large pantry. Half Bath down for guests! Conveniently located on the upper level, is the primary bedroom w/ensuite offering a soaking tub, separate shower, double vanities, & oversized walk-in closet. Three additional bedrooms (one could be used as a Bonus or Den) on the same floor provide plenty of space for a growing family, friends or out-of-town guests. Residents of the Enclave enjoy access to a range of community amenities, including pools, basketball courts, covered pavilion, & various activities! (2024 calendar in pics) Offering 1% in CC's with Preferred Lender Frank Becker at First Community Mortgage
Location
State TN
County Rutherford County
Interior
Interior Features Ceiling Fan(s), Extra Closets, Pantry, Walk-In Closet(s), High Speed Internet
Heating Central, Electric
Cooling Central Air, Electric
Flooring Carpet, Laminate, Vinyl
Fireplaces Number 1
Fireplace Y
Appliance Dishwasher, Disposal, Microwave, Refrigerator
Exterior
Garage Spaces 2.0
Utilities Available Electricity Available, Water Available
Amenities Available Playground, Pool, Tennis Court(s), Underground Utilities
View Y/N false
Roof Type Shingle
Private Pool false
Building
Lot Description Corner Lot, Level
Story 2
Sewer Public Sewer
Water Public
Structure Type Fiber Cement,Stone
New Construction false
Schools
Elementary Schools Blackman Elementary School
Middle Schools Blackman Middle School
High Schools Blackman High School
Others
HOA Fee Include Recreation Facilities
Senior Community false
Read Less Info
Want to know what your home might be worth? Contact us for a FREE valuation!

Our team is ready to help you sell your home for the highest possible price ASAP

© 2025 Listings courtesy of RealTrac as distributed by MLS GRID. All Rights Reserved.
GET MORE INFORMATION
- Franklin, TN Homes For Sale
- Thompsons Station, TN Homes For Sale
- Spring Hill, TN Homes For Sale
- Brentwood, TN Homes For Sale
- College Grove, TN Homes For Sale
- Arrington, TN Homes For Sale
- Nashville, TN Homes For Sale
- Murfreesboro, TN Homes For Sale
- Hendersonville, TN Homes For Sale
- Gallatin, TN Homes For Sale
- Mount Juliet, TN Homes For Sale
- Lebanon, TN Homes For Sale
- Smyrna, TN Homes For Sale
- Clarksville, TN Homes For Sale
- Columbia, TN Homes For Sale
- Williamson County, TN Homes For Sale
- Culleoka, TN Homes For Sale
- Chapel Hill, TN Homes For Sale




