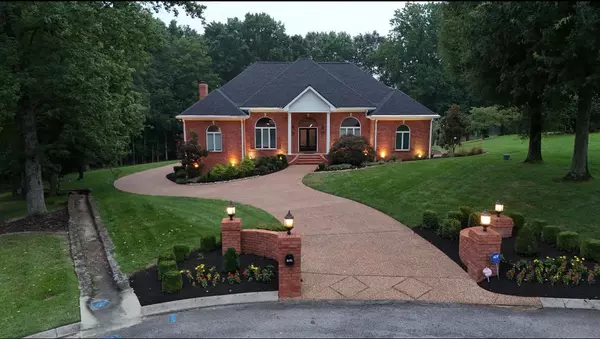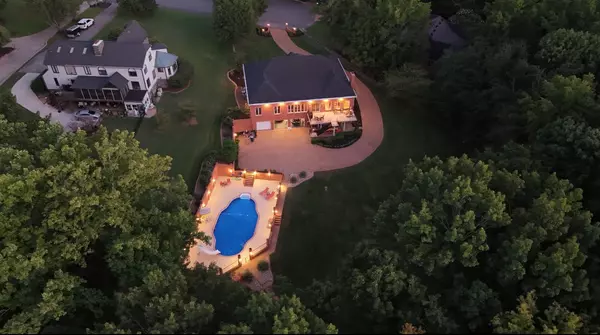For more information regarding the value of a property, please contact us for a free consultation.
Key Details
Sold Price $1,750,000
Property Type Single Family Home
Sub Type Single Family Residence
Listing Status Sold
Purchase Type For Sale
Square Footage 4,700 sqft
Price per Sqft $372
Subdivision Hickory Isles 1
MLS Listing ID 2818273
Sold Date 06/03/25
Bedrooms 4
Full Baths 4
Half Baths 1
HOA Fees $16/ann
HOA Y/N Yes
Year Built 1999
Annual Tax Amount $3,681
Lot Size 1.030 Acres
Acres 1.03
Lot Dimensions 67X208IRR
Property Sub-Type Single Family Residence
Property Description
BACK ON THE MARKET!!!! Located on a dead end cul-de-sac this all-poured concrete home is nestled on a private, beautifully landscaped lot on Old Hickory Lake. Enjoy an easy, short walk to the lake with a protected dock, including a jet-ski slip. Situated behind a short Corps of Engineers peninsula, your dock is shielded from wind and wake, ensuring minimal potential for damage. The gorgeous backyard features a sparkling saltwater swimming pool, complemented by professional cool decking for a comfortable feel on your bare feet. Conveniently located on the walk-in level, the in-law suite provides a comfortable & private living space for extended family & guests. Don't miss your chance to own this unique piece of paradise!! Oh, it has a brand new roof and a 6 car garage, too!
Location
State TN
County Wilson County
Rooms
Main Level Bedrooms 3
Interior
Interior Features Ceiling Fan(s), Central Vacuum, Entrance Foyer, Extra Closets, In-Law Floorplan, Storage, Primary Bedroom Main Floor
Heating Propane
Cooling Electric
Flooring Carpet, Wood, Tile
Fireplaces Number 2
Fireplace Y
Appliance Dishwasher, Indoor Grill, Microwave, Refrigerator, Stainless Steel Appliance(s), Built-In Electric Oven, Electric Range
Exterior
Exterior Feature Dock, Gas Grill, Smart Light(s)
Garage Spaces 6.0
Pool In Ground
Utilities Available Water Available
Amenities Available Boat Dock
View Y/N true
View Lake
Roof Type Shingle
Private Pool true
Building
Lot Description Rolling Slope
Story 2
Sewer Septic Tank
Water Public
Structure Type Brick
New Construction false
Schools
Elementary Schools Lakeview Elementary School
Middle Schools Mt. Juliet Middle School
High Schools Green Hill High School
Others
HOA Fee Include Maintenance Grounds
Senior Community false
Special Listing Condition Standard
Read Less Info
Want to know what your home might be worth? Contact us for a FREE valuation!

Our team is ready to help you sell your home for the highest possible price ASAP

© 2025 Listings courtesy of RealTrac as distributed by MLS GRID. All Rights Reserved.
GET MORE INFORMATION
- Franklin, TN Homes For Sale
- Thompsons Station, TN Homes For Sale
- Spring Hill, TN Homes For Sale
- Brentwood, TN Homes For Sale
- College Grove, TN Homes For Sale
- Arrington, TN Homes For Sale
- Nashville, TN Homes For Sale
- Murfreesboro, TN Homes For Sale
- Hendersonville, TN Homes For Sale
- Gallatin, TN Homes For Sale
- Mount Juliet, TN Homes For Sale
- Lebanon, TN Homes For Sale
- Smyrna, TN Homes For Sale
- Clarksville, TN Homes For Sale
- Columbia, TN Homes For Sale
- Williamson County, TN Homes For Sale
- Culleoka, TN Homes For Sale
- Chapel Hill, TN Homes For Sale




