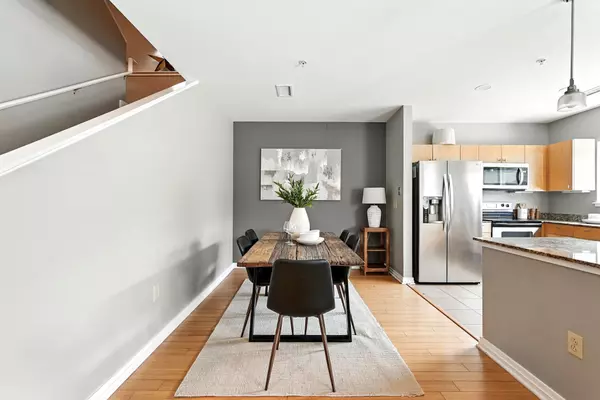For more information regarding the value of a property, please contact us for a free consultation.
Key Details
Sold Price $585,000
Property Type Single Family Home
Sub Type High Rise
Listing Status Sold
Purchase Type For Sale
Square Footage 1,522 sqft
Price per Sqft $384
Subdivision 1101 Eighteenth Avenue
MLS Listing ID 2943874
Sold Date 07/31/25
Bedrooms 2
Full Baths 2
Half Baths 1
HOA Fees $493/mo
HOA Y/N Yes
Year Built 2007
Annual Tax Amount $3,385
Lot Size 871 Sqft
Acres 0.02
Property Sub-Type High Rise
Property Description
Welcome to effortless city living in this beautifully designed condo. Situated steps from Vanderbilt University Medical Center and directly across from the University School of Nashville, this location is unbeatable—just 5 minutes to Belmont University and 10 minutes to Lipscomb.
Inside, you'll find a spacious open-concept living and dining area that flows seamlessly onto an oversized private balcony—perfect for morning coffee or winding down in the evenings. The kitchen is thoughtfully laid out, and the unit includes in-unit laundry for added ease. Upstairs, two generously sized bedrooms each feature private en-suite bathrooms and walk-in closets. The large primary suite offers double vanities and ample space.
Additional highlights include secure gated garage parking and close proximity to grocery stores, restaurants, bars, and coffee shops. Ideal for professionals, medical staff, or students looking to be close to it all without sacrificing comfort and style.
Location
State TN
County Davidson County
Interior
Interior Features Ceiling Fan(s), Entrance Foyer, High Ceilings
Heating Central, Electric
Cooling Central Air, Electric
Flooring Bamboo, Carpet, Tile
Fireplace N
Appliance Electric Oven, Electric Range, Dishwasher, Disposal, Microwave, Refrigerator
Exterior
Exterior Feature Balcony
Garage Spaces 1.0
Utilities Available Electricity Available, Water Available
View Y/N false
Private Pool false
Building
Story 2
Sewer Public Sewer
Water Public
Structure Type Brick
New Construction false
Schools
Elementary Schools Eakin Elementary
Middle Schools West End Middle School
High Schools Hillsboro Comp High School
Others
Senior Community false
Special Listing Condition Standard
Read Less Info
Want to know what your home might be worth? Contact us for a FREE valuation!

Our team is ready to help you sell your home for the highest possible price ASAP

© 2025 Listings courtesy of RealTrac as distributed by MLS GRID. All Rights Reserved.
GET MORE INFORMATION
- Franklin, TN Homes For Sale
- Thompsons Station, TN Homes For Sale
- Spring Hill, TN Homes For Sale
- Brentwood, TN Homes For Sale
- College Grove, TN Homes For Sale
- Arrington, TN Homes For Sale
- Nashville, TN Homes For Sale
- Murfreesboro, TN Homes For Sale
- Hendersonville, TN Homes For Sale
- Gallatin, TN Homes For Sale
- Mount Juliet, TN Homes For Sale
- Lebanon, TN Homes For Sale
- Smyrna, TN Homes For Sale
- Clarksville, TN Homes For Sale
- Columbia, TN Homes For Sale
- Williamson County, TN Homes For Sale
- Culleoka, TN Homes For Sale
- Chapel Hill, TN Homes For Sale




