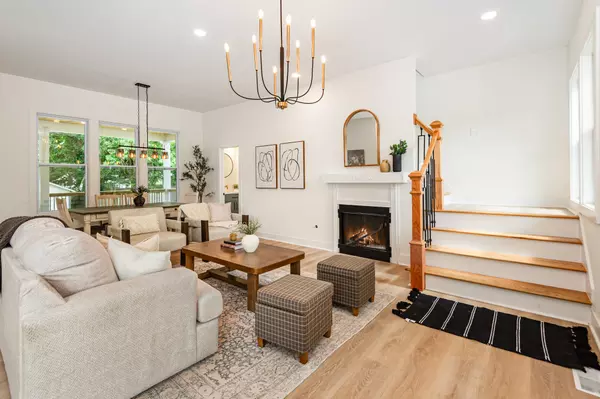For more information regarding the value of a property, please contact us for a free consultation.
Key Details
Sold Price $830,000
Property Type Single Family Home
Sub Type Single Family Residence
Listing Status Sold
Purchase Type For Sale
Square Footage 2,433 sqft
Price per Sqft $341
Subdivision Neil S Brown
MLS Listing ID 2891483
Sold Date 08/08/25
Bedrooms 4
Full Baths 3
Half Baths 1
HOA Y/N No
Year Built 1950
Annual Tax Amount $2,288
Lot Size 8,712 Sqft
Acres 0.2
Lot Dimensions 50 X 170
Property Sub-Type Single Family Residence
Property Description
Beautifully renovated home in prime East Nashville location! This 4 bed, 3.5 bath home blends classic Craftsman character with modern upgrades throughout. Features include a brand new open-concept kitchen with high-end finishes, all new bathrooms, and 10-foot ceilings on the main level (9-foot ceilings upstairs) for an open, airy feel.
Spacious and functional layout with designer touches and thoughtful details throughout. Enjoy the covered back porch, perfect for entertaining or relaxing. Just minutes from downtown and within walking distance to some of East Nashville's best restaurants, bars, and shops.
A rare combination of location, style, and modern amenities—don't miss this opportunity!
Location
State TN
County Davidson County
Rooms
Main Level Bedrooms 1
Interior
Heating Central
Cooling Central Air
Flooring Laminate, Tile
Fireplace N
Appliance Gas Range, Dishwasher, Disposal, Microwave, Refrigerator, Stainless Steel Appliance(s)
Exterior
Garage Spaces 1.0
Utilities Available Water Available
View Y/N false
Private Pool false
Building
Story 2
Sewer Public Sewer
Water Public
Structure Type Hardboard Siding
New Construction false
Schools
Elementary Schools Ida B. Wells Elementary
Middle Schools Stratford Stem Magnet School Lower Campus
High Schools Maplewood Comp High School
Others
Senior Community false
Special Listing Condition Standard
Read Less Info
Want to know what your home might be worth? Contact us for a FREE valuation!

Our team is ready to help you sell your home for the highest possible price ASAP

© 2025 Listings courtesy of RealTrac as distributed by MLS GRID. All Rights Reserved.
GET MORE INFORMATION

- Franklin, TN Homes For Sale
- Thompsons Station, TN Homes For Sale
- Spring Hill, TN Homes For Sale
- Brentwood, TN Homes For Sale
- College Grove, TN Homes For Sale
- Arrington, TN Homes For Sale
- Nashville, TN Homes For Sale
- Murfreesboro, TN Homes For Sale
- Hendersonville, TN Homes For Sale
- Gallatin, TN Homes For Sale
- Mount Juliet, TN Homes For Sale
- Lebanon, TN Homes For Sale
- Smyrna, TN Homes For Sale
- Clarksville, TN Homes For Sale
- Columbia, TN Homes For Sale
- Williamson County, TN Homes For Sale
- Culleoka, TN Homes For Sale
- Chapel Hill, TN Homes For Sale



