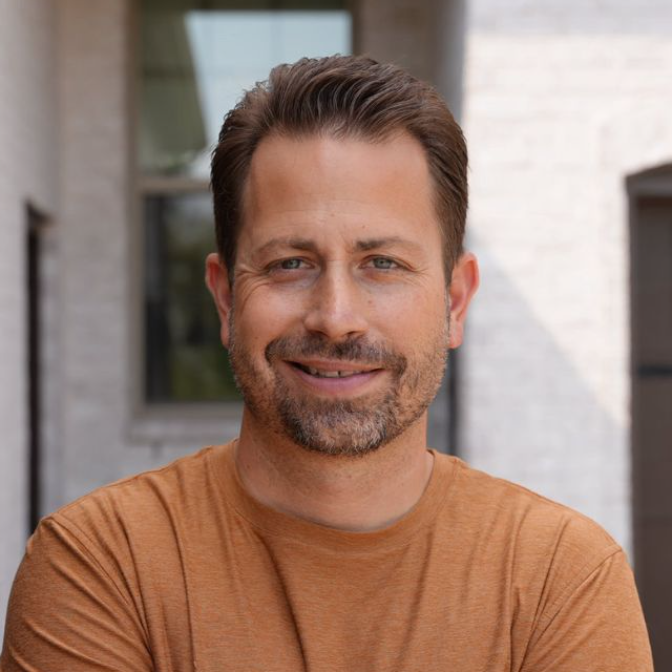For more information regarding the value of a property, please contact us for a free consultation.
Key Details
Sold Price $1,160,000
Property Type Single Family Home
Sub Type Single Family Residence
Listing Status Sold
Purchase Type For Sale
Square Footage 4,891 sqft
Price per Sqft $237
Subdivision Brixworth
MLS Listing ID 2998212
Sold Date 09/18/25
Bedrooms 4
Full Baths 4
Half Baths 1
HOA Fees $37/ann
HOA Y/N Yes
Year Built 1993
Annual Tax Amount $2,445
Lot Size 0.360 Acres
Acres 0.36
Lot Dimensions 105x150
Property Sub-Type Single Family Residence
Property Description
LAKE VIEWS, UPDATED AND MOVE IN READY!
Welcome to this beautifully updated 4 bedroom, 4.5 bath home nestled in the heart of the desirable Brixworth subdivision. Designed with both comfort and elevated living in mind, this house offers thoughtfully renovated spaces, premium finished and a warm, welcoming feel the moment you walk in.
The main level features newly installed engineered wood flooring (freshly steamed and sanitized), a new set of French doors off the living room, and a sun-drenched tiled sunroom with oversized windows - perfect for enjoying morning coffee or backyard, lake views. The open kitchen is a true centerpiece, featuring soft-close cabinetry, a professionally installed pantry, and a custom island with a built-in Wolf microwave, nugget ice maker, and hidden pull out trash. High end appliances include a Sub-Zero refrigerator/freezer, and a full suite of Wolf cooking elements: convection oven, steam oven, and warming drawer. Upstairs you'll find three fully renovated bathrooms and generously sized bedrooms - each with professionally installed closets. The primary suite is a serene retreat featuring a private sitting room, dual walk-in closets (his and hers), newly tiled flooring and shower, a separate wet room and a luxurious soaking tub - your own personal spa.
Downstairs, the fully finished basement offers flexible living and entertainment space. A dedicated theater room features dark navy carpeting, a 120-inch projector screen, built-in surround sound, and theater seating (all negotiable). A pool table adds even more fun to the mix. Adjacent to the theater is a large, partially finished gym space - ideal for a sauna, elliptical, squat rack, free weights. Includes gym flooring and wall mirrors. The new squat rack currently in place is negotiable. The basement also includes a full bath and a flex room that could be used as a 5th bedroom, with a large cedar walk-in closet, perfect for guests, a home office or flexible storage.
Location
State TN
County Knox County
Interior
Interior Features Central Vacuum, Walk-In Closet(s), Pantry, Ceiling Fan(s)
Heating Central, Electric
Cooling Central Air, Ceiling Fan(s)
Flooring Carpet, Wood, Tile
Fireplaces Number 1
Fireplace Y
Appliance Dishwasher, Disposal, Dryer, Microwave, Range, Refrigerator, Oven
Exterior
Garage Spaces 3.0
Utilities Available Electricity Available, Water Available
Amenities Available Pool, Sidewalks
View Y/N false
Private Pool false
Building
Lot Description Rolling Slope
Sewer Public Sewer
Water Public
Structure Type Frame,Other,Brick
New Construction false
Schools
Elementary Schools Farragut Primary
Middle Schools Farragut Middle School
High Schools Farragut High School
Others
Senior Community false
Special Listing Condition Standard
Read Less Info
Want to know what your home might be worth? Contact us for a FREE valuation!

Our team is ready to help you sell your home for the highest possible price ASAP

© 2025 Listings courtesy of RealTrac as distributed by MLS GRID. All Rights Reserved.
GET MORE INFORMATION

- Franklin, TN Homes For Sale
- Thompsons Station, TN Homes For Sale
- Spring Hill, TN Homes For Sale
- Brentwood, TN Homes For Sale
- College Grove, TN Homes For Sale
- Arrington, TN Homes For Sale
- Nashville, TN Homes For Sale
- Murfreesboro, TN Homes For Sale
- Hendersonville, TN Homes For Sale
- Gallatin, TN Homes For Sale
- Mount Juliet, TN Homes For Sale
- Lebanon, TN Homes For Sale
- Smyrna, TN Homes For Sale
- Clarksville, TN Homes For Sale
- Columbia, TN Homes For Sale
- Williamson County, TN Homes For Sale
- Culleoka, TN Homes For Sale
- Chapel Hill, TN Homes For Sale



