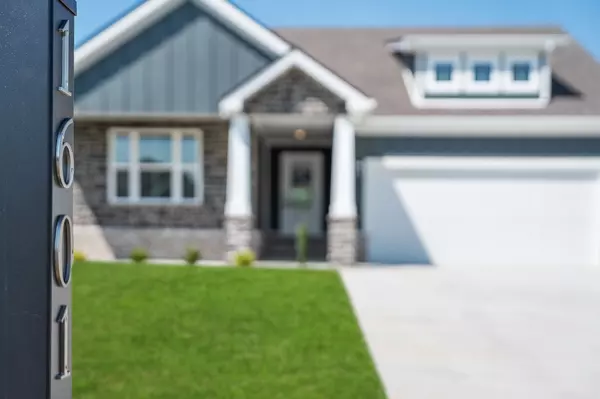For more information regarding the value of a property, please contact us for a free consultation.
Key Details
Sold Price $399,900
Property Type Single Family Home
Sub Type Single Family Residence
Listing Status Sold
Purchase Type For Sale
Square Footage 1,570 sqft
Price per Sqft $254
Subdivision Sterlin Acre Farms
MLS Listing ID 2974364
Sold Date 10/02/25
Bedrooms 3
Full Baths 2
HOA Fees $34/mo
HOA Y/N Yes
Year Built 2025
Annual Tax Amount $999
Lot Size 8,276 Sqft
Acres 0.19
Property Sub-Type Single Family Residence
Property Description
LIMITED TIME OFFER!!! ASK US HOW TO SCORE A LOCKED IN 30 YEAR INTEREST RATE UNDER 5%!!! Nashville VIBING for the Clarksville price! Our Ritzy little "Renfroe"! Boasting Open Concept living in this Ranch home in Sterlin Acre Farms! This home offers a Modern Design with a Luxurious feel from top to bottom! Attention to detail throughout! You'll love your Main Living Areas completed with STUNNING Engineered Hardwood Flooring! Shiplap to Ceiling Natural GAS FIREPLACE! The Kitchen features Custom Cabinets to the ceiling w/ Soft Close Doors/Drawers & QUARTZ counter tops throughout! Complete with A GAS STOVE* Large Island*Mega Walk in Pantry! Private Owner Suite w/ Double trey ceiling Dual Vanities 5ft. Tiled Shower Generous Walk-In Closet! Relax under your Covered Deck!! Close to I-24 for Nashville Commuting! Short Drive to Fort Campbell, KY! Builder paying $25,000 for Buyer Expenses! PLUS.. Add a free accent wall in primary bedroom for no additional charge! Plus brand new black aluminum fence included!!
Location
State TN
County Montgomery County
Rooms
Main Level Bedrooms 3
Interior
Interior Features Ceiling Fan(s), Entrance Foyer, Open Floorplan, Pantry, Walk-In Closet(s), High Speed Internet
Heating Central, Electric
Cooling Ceiling Fan(s), Central Air, Electric
Flooring Carpet, Wood, Tile
Fireplaces Number 1
Fireplace Y
Appliance Gas Range, Dishwasher, Disposal, Microwave, Stainless Steel Appliance(s)
Exterior
Garage Spaces 2.0
Utilities Available Electricity Available, Water Available
Amenities Available Sidewalks, Underground Utilities
View Y/N false
Roof Type Shingle
Private Pool false
Building
Lot Description Level
Story 1
Sewer Public Sewer
Water Public
Structure Type Hardboard Siding,Brick
New Construction true
Schools
Elementary Schools Kirkwood Elementary
Middle Schools Kirkwood Middle
High Schools Kirkwood High
Others
HOA Fee Include Trash
Senior Community false
Special Listing Condition Standard
Read Less Info
Want to know what your home might be worth? Contact us for a FREE valuation!

Our team is ready to help you sell your home for the highest possible price ASAP

© 2025 Listings courtesy of RealTrac as distributed by MLS GRID. All Rights Reserved.
GET MORE INFORMATION

- Franklin, TN Homes For Sale
- Thompsons Station, TN Homes For Sale
- Spring Hill, TN Homes For Sale
- Brentwood, TN Homes For Sale
- College Grove, TN Homes For Sale
- Arrington, TN Homes For Sale
- Nashville, TN Homes For Sale
- Murfreesboro, TN Homes For Sale
- Hendersonville, TN Homes For Sale
- Gallatin, TN Homes For Sale
- Mount Juliet, TN Homes For Sale
- Lebanon, TN Homes For Sale
- Smyrna, TN Homes For Sale
- Clarksville, TN Homes For Sale
- Columbia, TN Homes For Sale
- Williamson County, TN Homes For Sale
- Culleoka, TN Homes For Sale
- Chapel Hill, TN Homes For Sale



